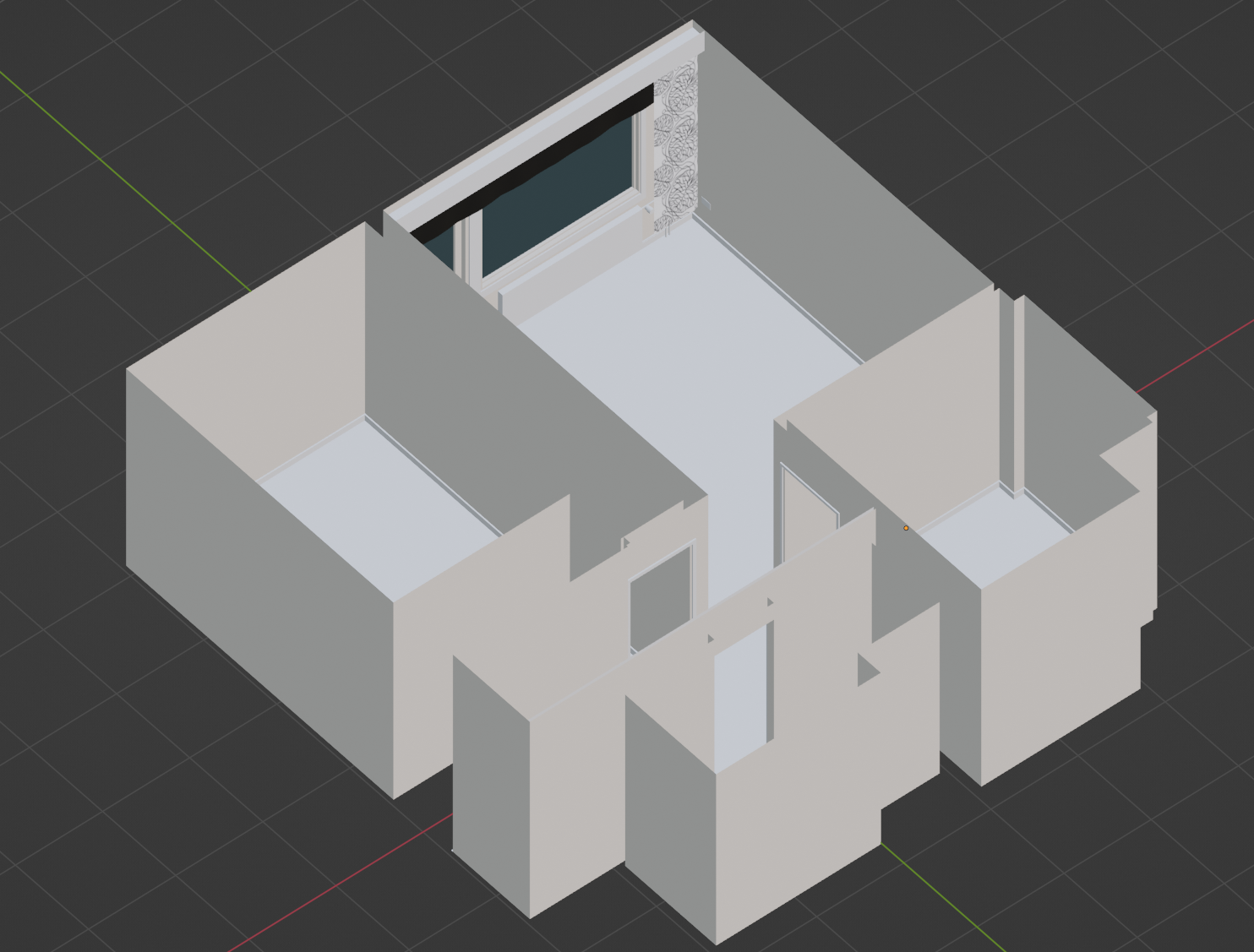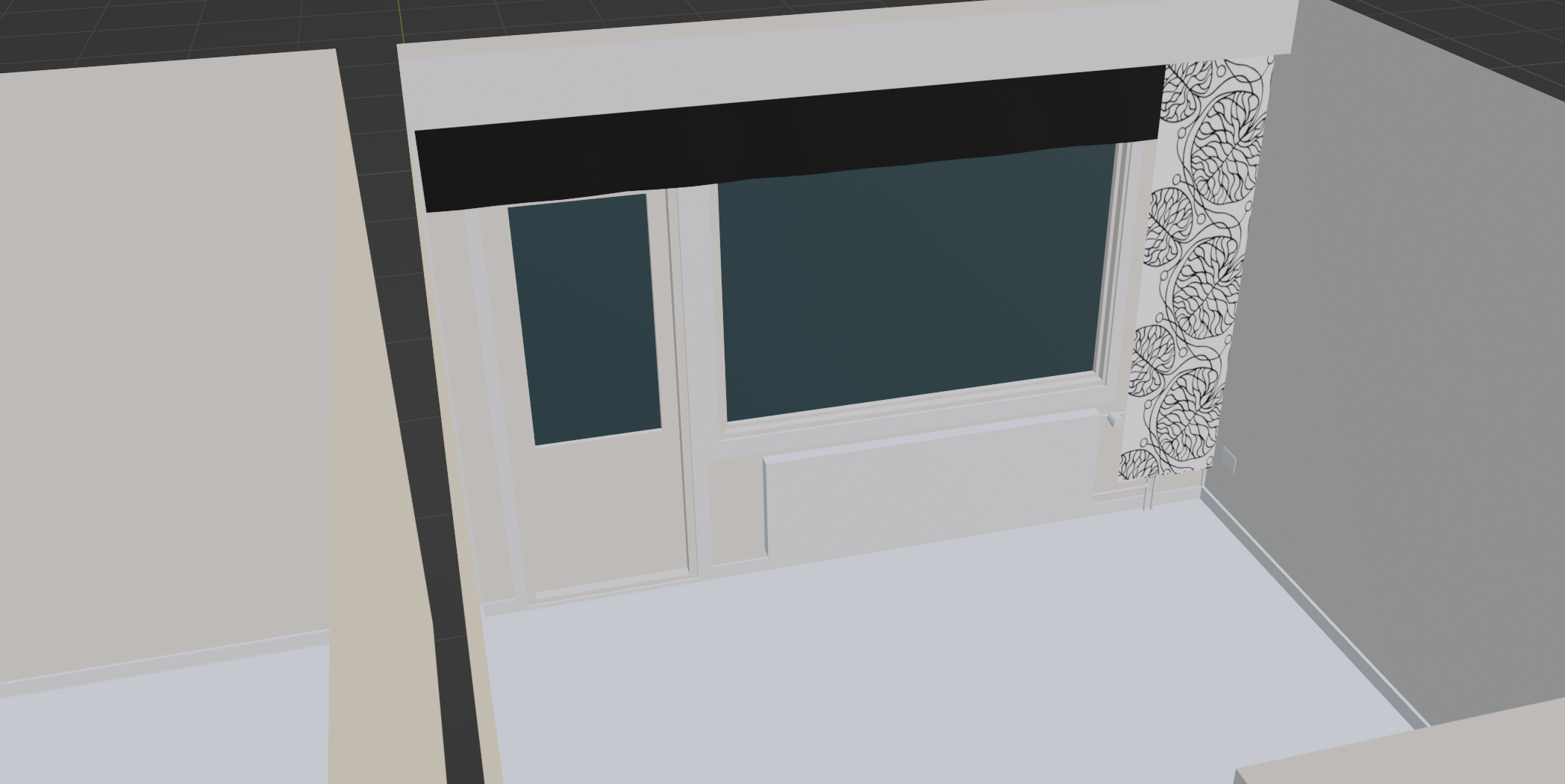Recreating a real life apartment for VR

Self-made project
Tools used: Blender, Unity, VRChat, measuring tape
Key things I learned and worked on: Measuring, replication, texturing and modelling workflow
The Idea
The aim for this project was to broaden my skills with 3D-modeling in Blender, texturing and replicating real-life objects and try new ways to model stuff. I also wanted to learn more about Unity and implementing small stuff like sliding doors, openable doors, interactable objects and buttons.
Before the university, I’ve made a similar project in my free time in 2020-2021, where I’ve modelled my student apartment back when I was studying at LUT University. I wanted to make a 1-to-1 scale recreation of my room, and bring it to VRChat, a social VR game, where you can import your own worlds through Unity. I was pretty new to Blender at the time, and as a first big 3D project it taught me a lot of 3D-modeling techniques. With this experience and having moved out to a new apartment, I wanted to take on a new challenge: making a new 1-to-1 scale recreation of my whole apartment and make it even better and more fun than the previous world I’ve made.
The start of the project
First things first, I had to have accurate dimensions and measurements of my whole apartment. I didn’t have the document of the floor plan for the apartment, so I had to painstakingly measure everything manually with a meter and a ruler. I made a rough sketch of the floor plan on a grid paper with the accurate measurements of the walls and the room height.
Then, I started on 3D-modeling the room on Blender. I started with a plane that was the size of my living room floor, then extruded the walls from it and added some loop cuts to make an opening for the wall. From there, I extruded the walls bit by bit as precisely to the measurements, until I reached the end of the loop. Some parts of the wall – like the doorways – didn’t quite match up, so I made some small edits to the mesh to make it more coherent and accurate. Then, I extruded the floors and ceilings from the walls and made sure the room height was correct. The bathroom’s ceiling is a bit lower, and the floor is elevated compared to the other part of the apartment, so I made sure that was accurate.
Current state of the project

I have the basic floorplan done, but the rooms lack detail at the moment. So far, I’ve focused on modelling my living room, adding power outlets, light switches and a radiator. While some of them aren’t completely necessary elements, I love small details and I’d like to make my room as accurate as possible. Next, I’d need to finish modelling the living room details and then to start adding cupboards and wardrobes to other rooms. I used the living room model for measuring the space for my furniture, testing out different furniture layouts and changing the design of the room. I’ll resume this project in summer, since it’s useful for me as well as being a great learning experience. So far, I learned having better workflow for the replication process based on my previous experience.
